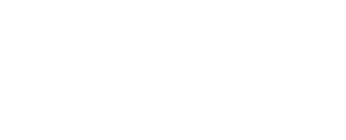FONTAINEBLEAU - Discover a unique lifestyle in this exceptional property, featuring a freshly renovated heated inground pool on a private lot with no direct rear neighbors. Ideal for family life, it offers 3 generous bedrooms upstairs that can be converted into 4 bedrooms, a spacious bedroom in the basement, an office on the main floor that can easily be converted into an additional bedroom or family room, 3 bathrooms, and a powder room. Its contemporary design and authentic finishes blend harmoniously into a sought-after neighborhood, just steps away from schools, parks and amenities. A rare opportunity for luxury and functionality combined!
Possibility for sellers to sand floors before buyers take
possession, subject to a satisfactory offer and according
to available quote. To be discussed.
Loading maps...
Loading street view...
| ROOM DETAILS | |||
|---|---|---|---|
| Room | Dimensions | Level | Flooring |
| Hallway | 6.7 x 5.1 P | Ground Floor | Slate |
| Living room | 12.8 x 17 P | Ground Floor | Wood |
| Dinette | 11.7 x 6.3 P | Ground Floor | Slate |
| Dining room | 13.7 x 13.4 P | Ground Floor | Wood |
| Kitchen | 14.7 x 11.7 P | Ground Floor | Slate |
| Laundry room | 8 x 5 P | Ground Floor | Slate |
| Hallway | 4.7 x 6 P | Ground Floor | Slate |
| Walk-in closet | 4.8 x 6.2 P | Ground Floor | Slate |
| Washroom | 5 x 5 P | Ground Floor | Slate |
| Home office | 11.5 x 13 P | Ground Floor | Wood |
| Bedroom | 10.9 x 13 P | 2nd Floor | Wood |
| Bathroom | 7.6 x 8.9 P | 2nd Floor | Ceramic tiles |
| Bedroom | 11.6 x 10.8 P | 2nd Floor | Wood |
| Primary bedroom | 12.9 x 18.2 P | 2nd Floor | Wood |
| Bathroom | 12 x 13 P | 2nd Floor | Ceramic tiles |
| Walk-in closet | 11.9 x 8.1 P | 2nd Floor | Wood |
| Family room | 33.4 x 29.5 P | Basement | Floating floor |
| Cellar / Cold room | 8.7 x 22.9 P | Basement | Concrete |
| Storage | 6.3 x 3.5 P | Basement | Concrete |
| Storage | 6.3 x 8.1 P | Basement | Concrete |
| Bedroom | 10.8 x 13 P | Basement | Floating floor |
| Bathroom | 8.9 x 7.1 P | Basement | Ceramic tiles |
| Storage | 6.8 x 7.2 P | Basement | Floating floor |
| BUILDING | |
|---|---|
| Type | Two or more storey |
| Style | Detached |
| Dimensions | 9.81x17.84 M |
| Lot Size | 958 MC |
| EXPENSES | |
|---|---|
| Energy cost | $ 4293 / year |
| Municipal Taxes (2025) | $ 5598 / year |
| School taxes (2025) | $ 660 / year |
| CHARACTERISTICS | |
|---|---|
| Basement | 6 feet and over, Finished basement |
| Bathroom / Washroom | Adjoining to primary bedroom, Seperate shower |
| Equipment available | Alarm system, Central air conditioning, Central heat pump, Central vacuum cleaner system installation, Electric garage door, Private yard |
| Roofing | Asphalt shingles |
| Garage | Attached, Heated |
| Proximity | Daycare centre, Elementary school, Golf, High school, Highway, Hospital, Park - green area, Public transport |
| Driveway | Double width or more, Plain paving stone |
| Heating system | Electric baseboard units |
| Heating energy | Electricity, Wood |
| Topography | Flat |
| Parking | Garage, Outdoor |
| Pool | Inground |
| Landscaping | Land / Yard lined with hedges |
| Sewage system | Municipal sewer |
| Water supply | Municipality |
| Foundation | Poured concrete |
| Zoning | Residential |
| Hearth stove | Wood fireplace |
Buying, selling or investing? Do you have any questions? Don't hesitate to ask! We're here to help.
3055 Blvd. Saint-Martin O, Laval,
QC H7T 0J3

Copyright © 2025 Hervey Gauthier. All rights reserved.